57 HICKORY RIDGE ROAD - PENFIELD, NY
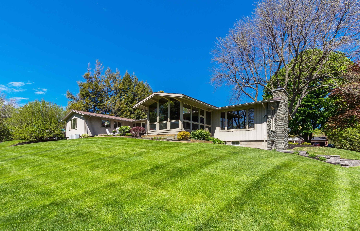
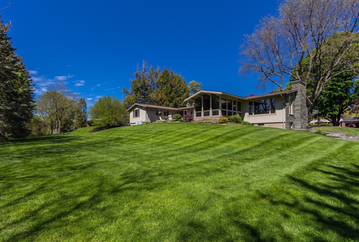
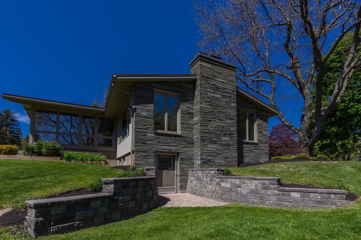
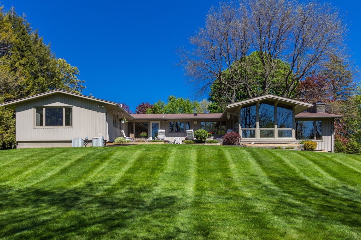
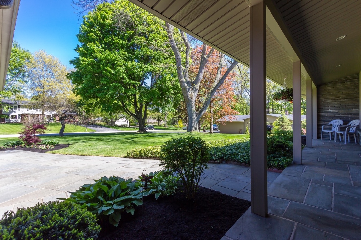
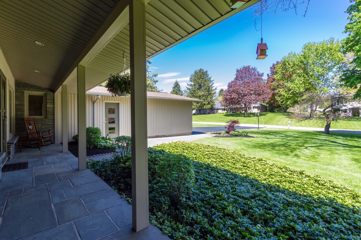
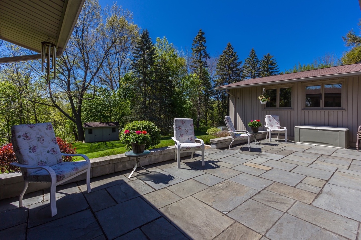
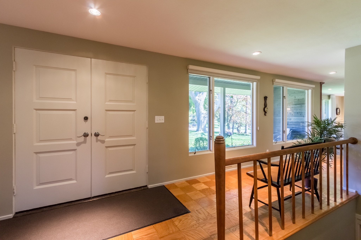
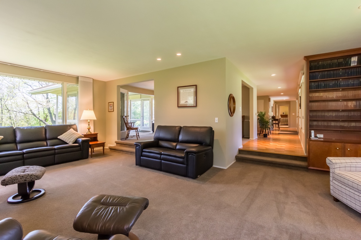
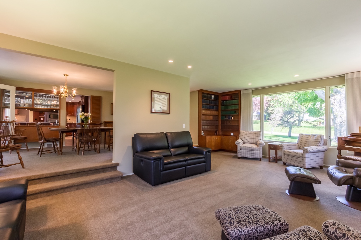
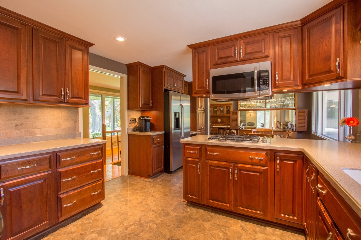
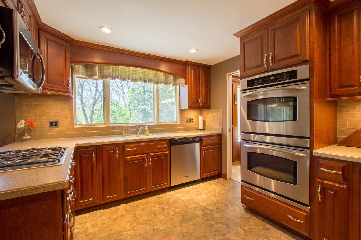
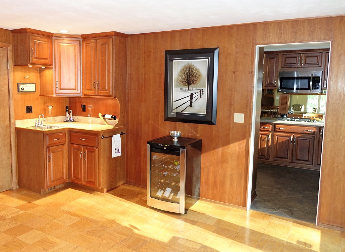
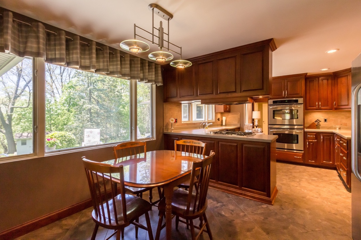
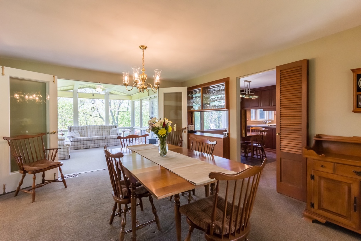
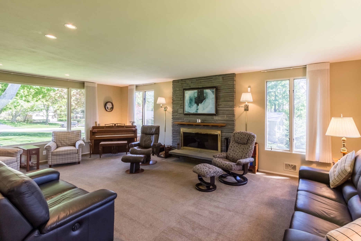
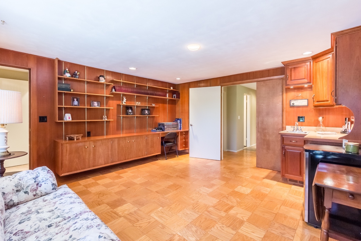
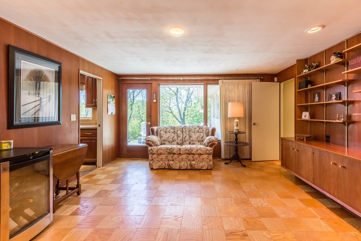
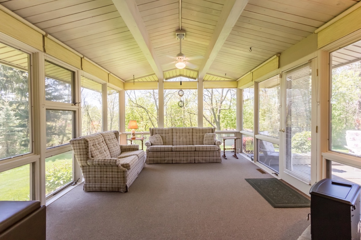
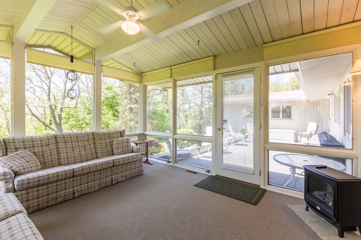
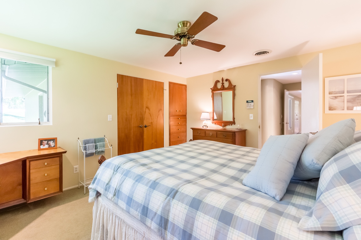
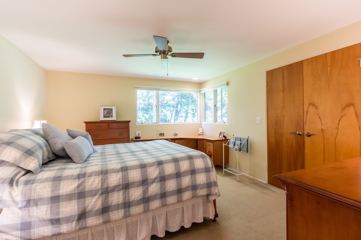
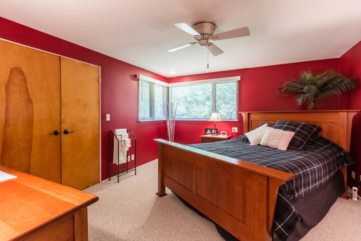
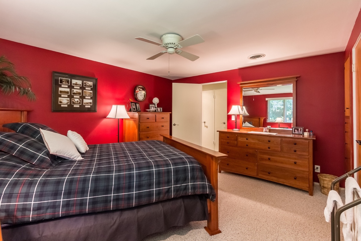
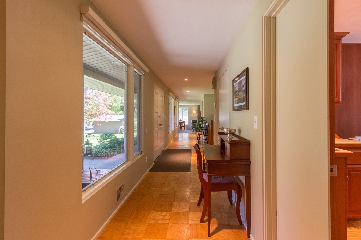
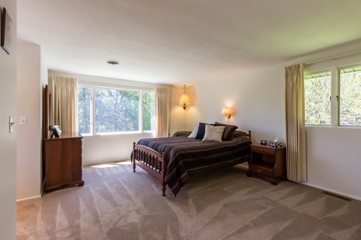
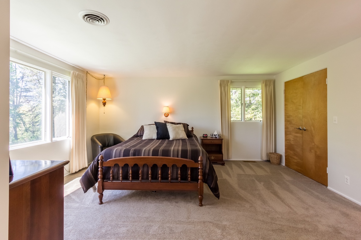
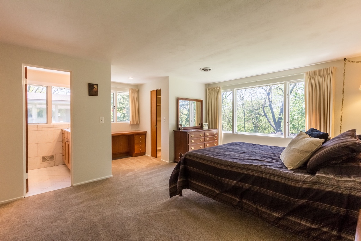
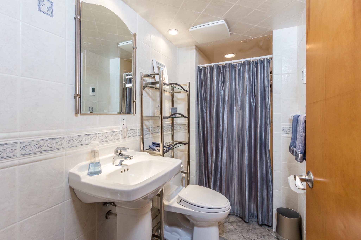
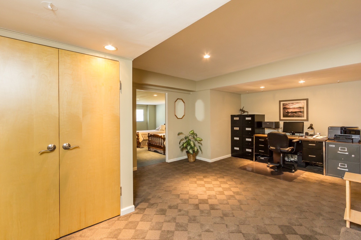
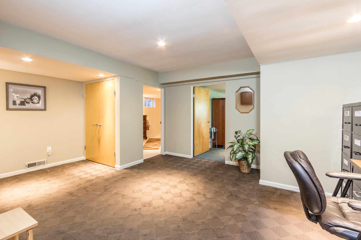
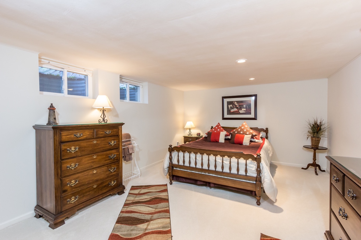
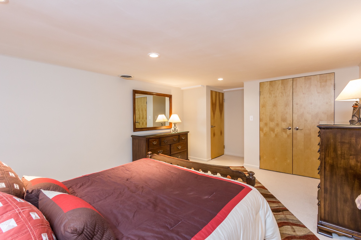
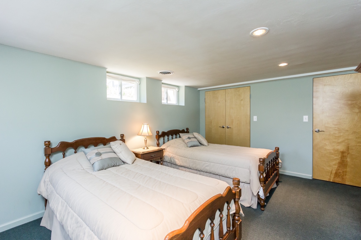
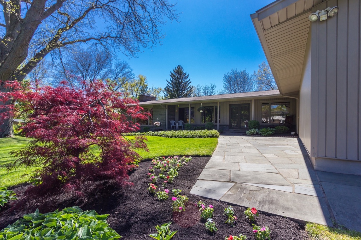
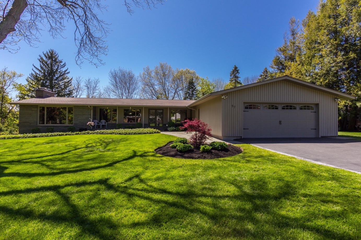
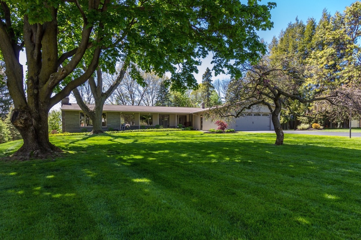
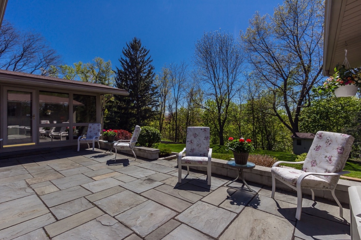
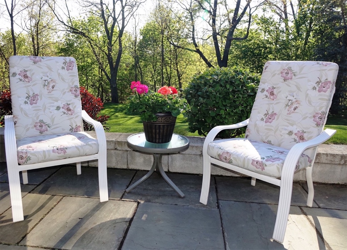
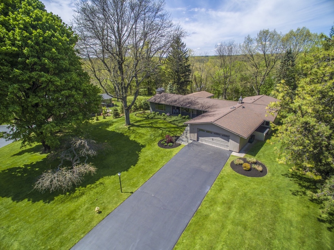
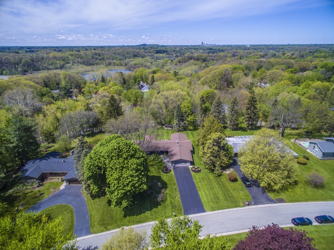
ULTIMATE DON HERSHEY ARCHITECT-DESIGNED MASTERPIECE!
UPDATED TO PERFECTION WITH AMAZING VIEWS!
One-floor living, perfected! This rare, generously-sized ranch designed by architect Don Hershey offers scenic views of the wooded hillside and the Rochester skyline! The many generously-sized windows are a signature of Don Hershey’s design. A slate walkway and open porch lead to the sun-lit foyer, which is open to the fireplace living room, the dining room, the cook’s kitchen, the family room, and the private hall that leads to the master suite, two additional bedrooms and one and a half additional bathrooms. It also provides access to the new walkout lower level with two activity rooms, a fourth bedroom, and a full bathroom! Enjoy the panoramic views from the cathedral ceiling sunroom, or step outside onto the slate patio, which is perfect for entertaining!
FACTS AND FIGURES
Year Built: 1959 with updates including:
Designer cook’s kitchen
Master suite
All bathrooms
Sunroom roof
Walkout lower level
On-demand hot water heater
Shed
Square Feet: 2,678 plus approx. 700 on finished walkout lower level; total: 3,378
Lot size: .79 acres—130’ x 263’
4 bedrooms / 3.5 bathrooms
Schools: Penfield
Garage: 2-car attached
HVAC: Gas forced air, central air—Two furnaces and two air conditioners
Maintenance-free vinyl siding
Abundant built-in storage and extensive closet space

