19 SPARROW POINTE - PENFIELD, NY
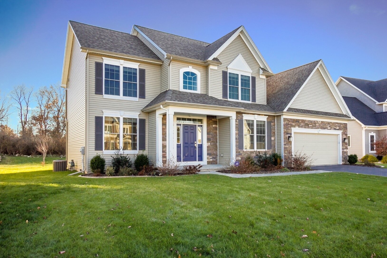
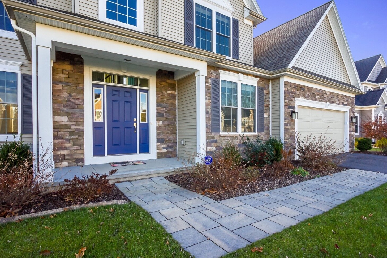
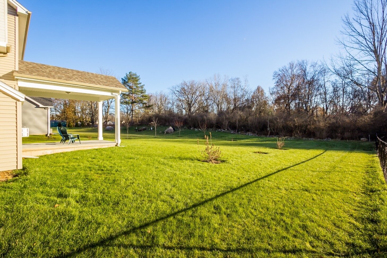
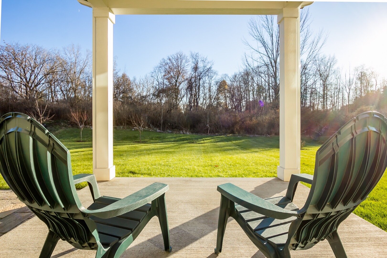
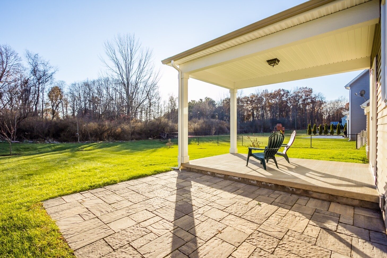
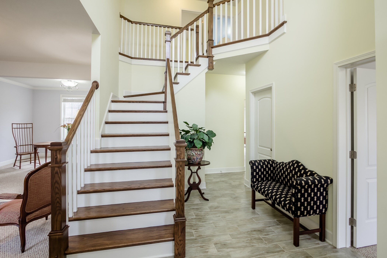
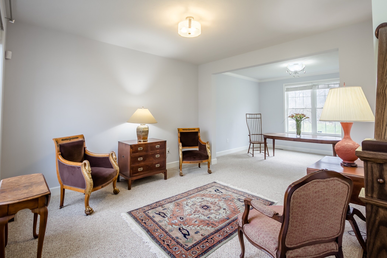
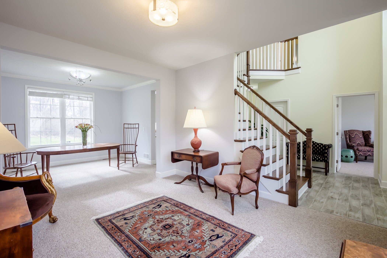
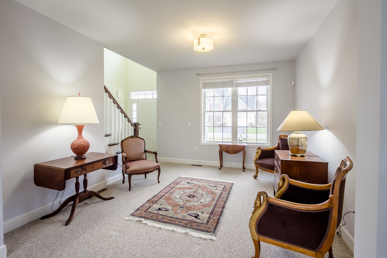
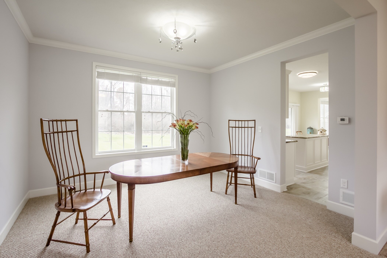
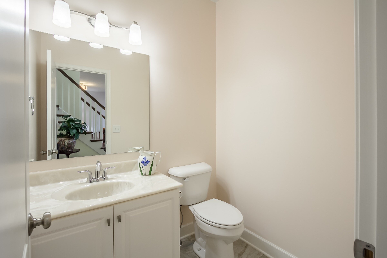
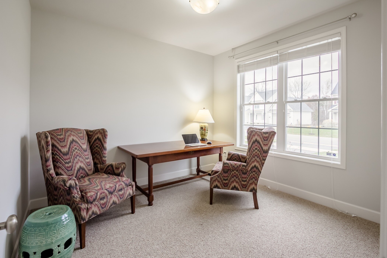
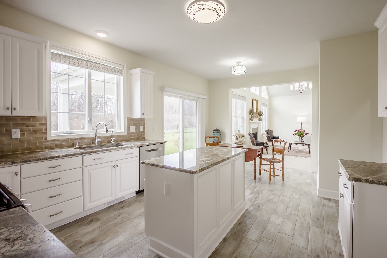
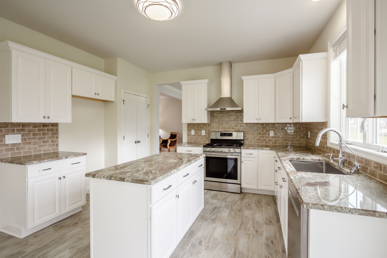
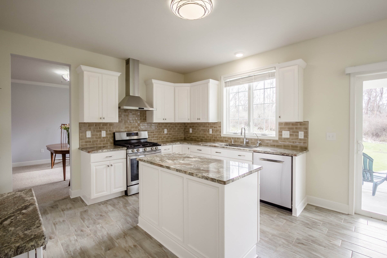
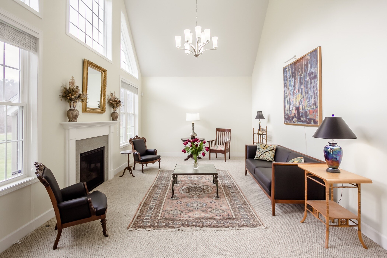
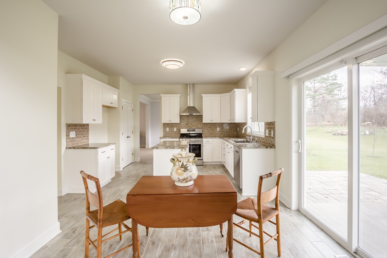
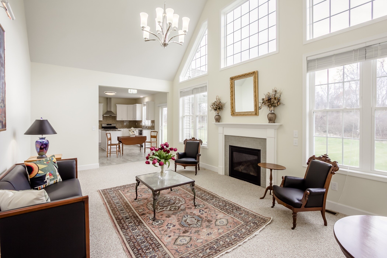
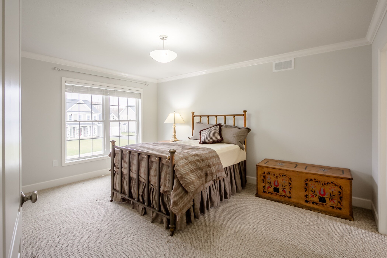
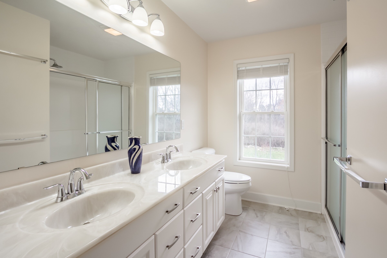
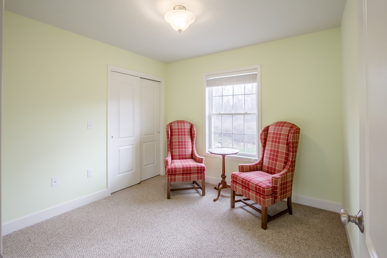
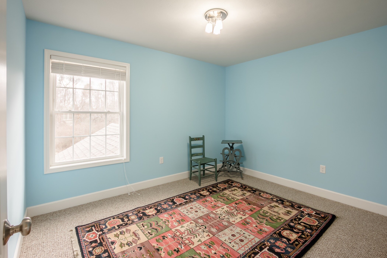
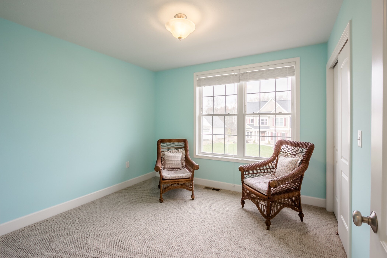
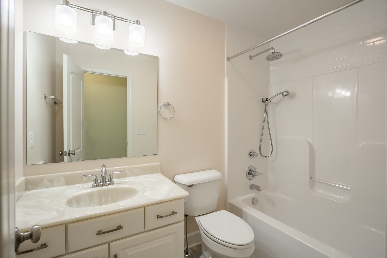
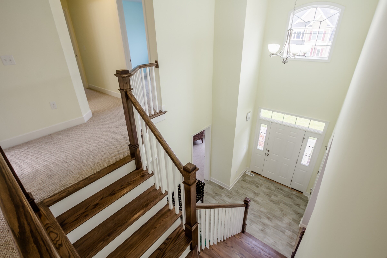
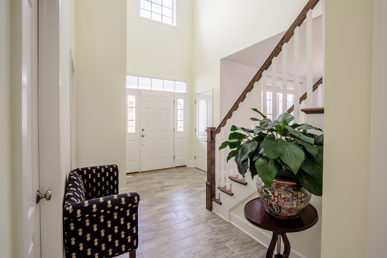
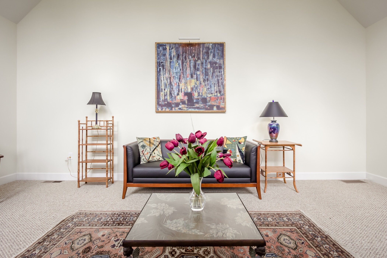
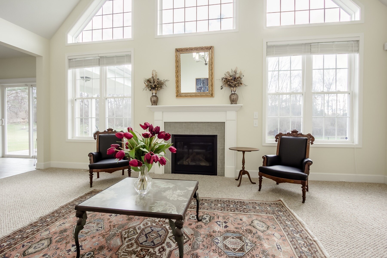
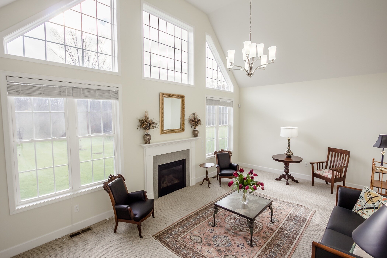
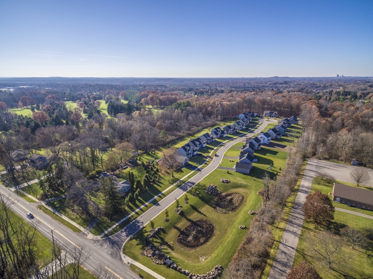
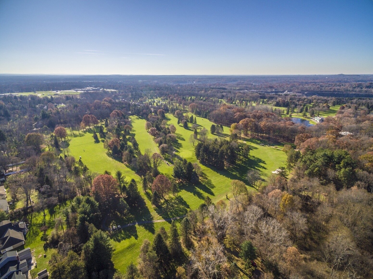
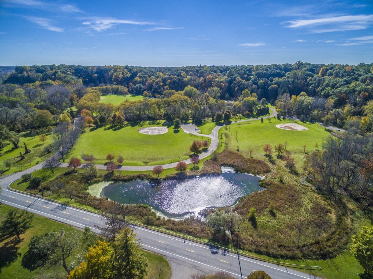
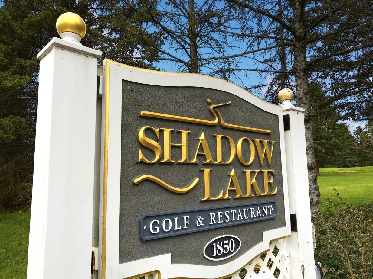
ULTIMATE PENFIELD DREAM HOME
BORDERING SHADOW LAKE GOLF & RACQUET CLUB
RARE DESIGNER PROPERTY, BETTER THAN NEW! | OVER $50,000 OF UPGRADES!
Spectacular custom energy-efficient, quality-built five-bedroom home designed by architect James Fahy and built by Mascot! The stone-accent exterior with front porch leads you to the two-story foyer with custom woodwork and tile floors. It opens to an expansive living room and dining room with crown molding, all with 9' ceilings. The heart of this home is the designer cook's kitchen with custom white and bright cabinetry, beautiful tile backsplash, and granite counters with a center island and stainless steel appliances...open to a great room with soaring 15' cathedral ceilings and a gas fireplace with a wall of windows. Step onto the back covered porch and paver patio from the eat-in area of the kitchen, which is great for outdoor entertaining, with nature views! The first floor also features a bedroom/office/den, powder room and large back hallway, which could potentially accommodate a first floor laundry or cubbies.
The second floor features four bedrooms and two full bathrooms, including a relaxing master suite with a walk-in closet! In addition, there is a finished bonus room with skylight that is currently a spacious second floor laundry—potential sixth bedroom! With a thirteen-course basement with egress window and a flexible layout, this home has options for any lifestyle!
This premier lot is landscaped to perfection with fruit trees and a sprawling lawn, and is located in a very special neighborhood with sidewalks that ends in a cul-de-sac, and borders Shadow Lake Golf & Racquet Club! Close to the Four Corners of Penfield, beautiful parks for hiking including Ellison Park and Hipp Brook Nature Preserve, schools, and shopping!
FACTS AND FIGURES
Year Built: 2014 with over $50,000 of upgrades
Architect: James Fahy
Lot Size: .28 acres—80’ x 154’—borders Shadow Lake Golf & Racquet Club
Square Feet: 2,496, plus potential to finish 13-course basement with egress
Garage: 2-car attached
School District: Penfield
HVAC: Gas forced air, central air
Features:
5 bedrooms / 2 full bathrooms / 1 powder room
Stunning freshly painted granite kitchen
Second floor laundry/bonus room—potential sixth bedroom
Upgraded carpets and designer tile
Water softener and under-sink reverse osmosis water filtration system
Quality blinds throughout
Mudroom/potential first floor laundry room
Drywall in garage
Maintenance-free vinyl siding with beautiful stonefront accent
Paver patio and walkway
Landscaped to perfection with peach, apricot, and cherry trees
Convenient location on a quiet street that ends in a cul-de-sac near parks, country clubs, schools, and shopping!

